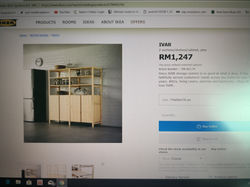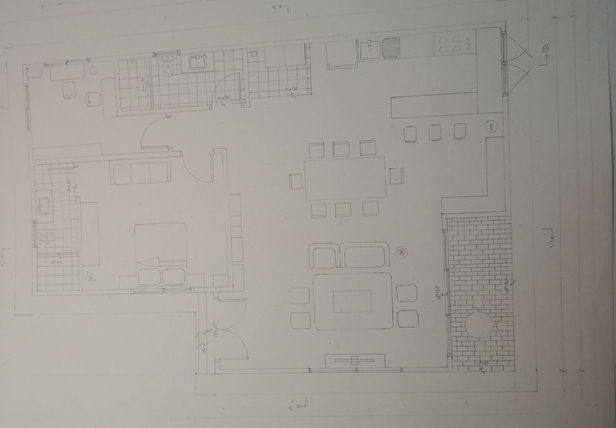
FINAL PROJECT : ORTHOGRAPHIC DRAWINGS OF A TINY HOUSE

Introduction
This is an individual assignment. This project introduces students to key people in the built environment and how drawing conventions and calculation is used in this field. Students will explore and understand the application and complexity of drawing convention and skills are applied in the practice as a means of communication.


REQUIREMENTS
With the given basic layout to be proposed for single-storey tiny house project, we need to include basic spaces, furniture, flooring design, wall, lighting and suitable fixtures.
The list of drawings we have to produce :
1. One Floor Plan
1, One Front Elevation
2. Three Sectional Elevation
3. Detail Drawings (to be chosen from furniture or fixtures)
Then, compose all drawings onto 2 A2 Drawing Paper.
Step 1 : Planning the arrangement of basic spaces and researching for furniture
 |  |
|---|---|
 |  |
 |  |
 |  |
 |  |
 |  |
 |  |
 |  |
 |  |
 |  |
 |  |
 |  |
 |  |
 |  |
 |
Well, at first, planning for the arrangement of the basic spaces, such as living room, bathroom, kitchen and dining area, is very important. It is because it will determine how many furniture you should put into put into each space.
Miss Iffa had suggested us to refer to Ikea Catalogue to choose our furniture. Since the website did provide the basic dimensions of the furniture, therefore, it is easier for me to refer.
To Be Honest, I am Quite Lazy To Find For The Furniture As Assignment 2 Just Finish.... (Feels like Just Finish Climbing A Mountain and Realise that I have to climb another one to reach my FINAL DESTINATION)
Step 2 : Drafting & Improving Your Floor Plan, Front Elevation, Sectional Elevation and Detail Drawings...

It is very important to have progress every week. So that, finish your project on time..... Make sure you show your work to your tutor every week.... Best to get feedback so that you can amend your drawings to strive for a better grade.
It is never easy to produce a quality drawings. It takes TIME and PATIENCE. Sometimes, feel like wanting to give up.. But still have to do it by hook or by crook as this assignment carries 50 % of the total course marks.
My Weekly Progress
































Advice From Tutorial
This time , my tutor is Miss Indriani. Well, to be honest, I don't really like to go for tutorial session. As It LEGIT takes a lot of time for tutor comment on each person's work, so I need to WAIT PATIENTLY for my turn. So.. GOOD LUCK to all the juniors!!! HAHAHAHAH
However, it is better to get advice from tutor. So that I know what to improve.
Step 3 : Composing All Drawings To Drawing Paper...
Transferring all drawings onto A2 paper was not easy as you need to think of the layout of your paper, the writing style and your creativity of presenting your drawings.
In order to make it more professional, I did follow the format of the title block taught by Miss Ann during lecture.
Here are some of pictures I took during arranging my paper layout. I did ask advice from Miss Iffa to clear out doubts. She said that I could compose my drawings on A2 LANDSCAPE.
Remember your work is also assessed based on these criteria too.
finally... VOILA
My Masterpiece


REFLECTION
Well, of course, I am not the best. I am just average only lah. Just that I never expect that I could draw even better than what I expected. There are work WAY MORE BETTER than mine, NOT KIDDING ya. I learnt that I should never easy satisfied with my work. Always and ALWAYS craving for ways to draw a better one. That's the spirit that will drive you to produce BETTER and QUALITY work.
TAYLOR'S GRADUATE CAPABILITIES

Throughout this project, I have to accept that you are not the best in the class. ALWAYS BE HUMBLE and open up your mind to learn from your friends.


You would have to communicate with your tutor throughout this project. As I would have to let her know that how does the design of my house looks like. So it is important to convey the correct messages between my tutor and I.


Throughout this project, I would have to think of the design of my house, the arrangement of furniture. It has to be LOGIC or MAKE SENSE. Never ever, simply draw something is just for the sake of filling up the empty space of the space.














